STORAGE SPACE PLANNING
CUSTOM FINISH OUTS
BUILD OUTS
UNPACKING
ORGANIZING
RENOVATIONS
CONVERSIONS
ORGANIZING
CLEANOUTS
PRE PACKING
Getting Started Is Easy. Lets begin.
Some content goes here about how the client can
Garage renovation featuring a Lamborghini Performance and a 4×4 squared G Wagon, Rolls Royce Wraith & more.
Learn about this Austin couple’s journey transforming their garage into a stage-of-the-art home gym.
A 3-car garage and storage closet were transformed into a garage gym, and arts & crafts room.
This family needed a place for the teenagers to hangout and a wellness area to de-stress.
Everyone struggles with their garage, until they meet us. We specialize in resolving garage disorganization in under 1 hour of your time.
Watch this video to learn why we’re the best solution for busy families who want a garage that works for them in the least amount of time possible!
Whether you’ve moved into a new house with an old garage or your family’s needs have changed, you’re in for a treat with our garage renovations.
For an extreme version of what’s possible, check out this incredible “obsessed garage” renovation SO INSANE, you won’t believe your eyes!
It features a Lamborghini, Rolls Royce & more.
From a Triton poker table, built-in speakers, HEX & underglow LED lighting, to an Autostacker car lift, Kranzle pressure washer, and a Vyper stool, this extreme garage renovation is beyond your wildest dreams!
Save 50-80% when you convert your garage with us instead of buying a new home in the same neighborhood.
Wondering what the process is like? In this video, we answer commonly asked questions and explain the process. Watch now as the Founder of Koncept Garage, Jeff Julia, explains some of the nuances at this Barton Hills home.
Leveraging the same done-for-you process as our garage team, our in-home organizers are the answer to your overwhelm and lack of time.
From renovating your primary closet to cleaning out your pantry or unpacking you after a move, in a matter of days they will transform your house into a place of peace and sanity (whether you’re home or not).
You don’t lift a thing. Our team moves & organizes everything for you.
Daily texts with ETA’s, progress reports & photos sent by our team (not by a software). We schedule our work around yours.
10 proprietary principles to ensure your garage functions for your life, remains organized and looks amazing!
Kickoffs, deliveries, inspections, communications all handled by us
Our unique 3-step organizing process makes the best use of your time.
Expect quality craftsmanship, communication and product durability.
Jeff started Koncept Garage in a 1-bedroom apartment without a truck, a ladder (or a garage) at the start of COVID. Since then,, we’ve become Austin’s leading whole-home organizing service.
Our clients expect the best and that’s what our team delivers. Trained to exceed expectations and focused on quality, speed and respect for time, we understand your time is valuable, so we make the most of every moment.

 Clay Logue2024-06-08Great experience with Koncept Garage. Turned my garage from a dirty, unorganized mess where stuff got piled up and could never find what looking for to a nice clean garage where I can actually find stuff and can store stuff in a clean environment not filled with cobwebs and junk. They did a clean out of an attached double garage and a single detached garage and helped eliminate so much junk and stuff didn’t need to keep and organized what we did keep, put in new lighting, cleaned and painted, put in epoxy floors, put in slatwall and attachments and added some upper cabinets as well for some additional storage space. Everyone we dealt with on koncept team was very easy to deal with and good at their job. They are a well oiled machine and get the job done quickly and very efficiently. Will the project manager has been very responsive when I’ve called with any questions or needs since install as well and has even dropped off some additional slatwall attachments at no charge. Great customer service before, during and after.
Clay Logue2024-06-08Great experience with Koncept Garage. Turned my garage from a dirty, unorganized mess where stuff got piled up and could never find what looking for to a nice clean garage where I can actually find stuff and can store stuff in a clean environment not filled with cobwebs and junk. They did a clean out of an attached double garage and a single detached garage and helped eliminate so much junk and stuff didn’t need to keep and organized what we did keep, put in new lighting, cleaned and painted, put in epoxy floors, put in slatwall and attachments and added some upper cabinets as well for some additional storage space. Everyone we dealt with on koncept team was very easy to deal with and good at their job. They are a well oiled machine and get the job done quickly and very efficiently. Will the project manager has been very responsive when I’ve called with any questions or needs since install as well and has even dropped off some additional slatwall attachments at no charge. Great customer service before, during and after. J. Scott Brownlee2024-06-06From start to finish, working with Koncept Garage was a 6-star experience. They were transparent in the tasks completed and their pricing, and highly responsive to all questions and issues that were part of project completion. I will recommend them to family and friends for life. Will and Jeff really went above and beyond in their work for us and are excellent project managers. They can also be creative when necessary to design a space for you you’ll appreciate forever.
J. Scott Brownlee2024-06-06From start to finish, working with Koncept Garage was a 6-star experience. They were transparent in the tasks completed and their pricing, and highly responsive to all questions and issues that were part of project completion. I will recommend them to family and friends for life. Will and Jeff really went above and beyond in their work for us and are excellent project managers. They can also be creative when necessary to design a space for you you’ll appreciate forever. Keith Weston2024-05-28Happy with my new garage.
Keith Weston2024-05-28Happy with my new garage. sascha stone guttfreund2024-05-12Truly an incredible experience. The final product (garage to gym conversation) is better than I could have imagined and Jeff/Will/Heather and team are amazing. Don’t have enough great things to say. Thank you !!!!
sascha stone guttfreund2024-05-12Truly an incredible experience. The final product (garage to gym conversation) is better than I could have imagined and Jeff/Will/Heather and team are amazing. Don’t have enough great things to say. Thank you !!!! dolores benefiel2024-03-22This whole crew is amazing, so easy going and always polite and fun to talk with. They store items with me at the storage I work at so I talk with them always. Great People.
dolores benefiel2024-03-22This whole crew is amazing, so easy going and always polite and fun to talk with. They store items with me at the storage I work at so I talk with them always. Great People. Rachel Madorsky2024-03-01An investment worth making. For years we have had what I jokingly refer to as a hoarders garage. After living in the same space for 18 years we accumulated a lot of stuff. I’ve had good friends come over to help clear out the garage.. only to make a dent in the chaos and then fill it back up with more stuff. Finally, I received a referral to work with Koncept garage. I was nervous about how it would go, if I could let go of enough things and if this garage would ever be cleared enough to walk through. I also had a vision of using part of the garage to for zoom meetings when needed - but this seemed like an impossible dream. We hired Koncept garage and they were wonderful. Respectful, smart, experienced and with a plan. In just 1.5 days they handled everything. We let go of the junk, they hauled it away, donated and sorted everything thoughtfully - and created not only a comfortable work space, but a second space in the garage to make art. (a dream I had mentioned in passing). Not only are my husband and I happy and incredibly relieved with the results - we are actually spending time in our own garage. Koncept Garage is an excellent company, highly recommend.
Rachel Madorsky2024-03-01An investment worth making. For years we have had what I jokingly refer to as a hoarders garage. After living in the same space for 18 years we accumulated a lot of stuff. I’ve had good friends come over to help clear out the garage.. only to make a dent in the chaos and then fill it back up with more stuff. Finally, I received a referral to work with Koncept garage. I was nervous about how it would go, if I could let go of enough things and if this garage would ever be cleared enough to walk through. I also had a vision of using part of the garage to for zoom meetings when needed - but this seemed like an impossible dream. We hired Koncept garage and they were wonderful. Respectful, smart, experienced and with a plan. In just 1.5 days they handled everything. We let go of the junk, they hauled it away, donated and sorted everything thoughtfully - and created not only a comfortable work space, but a second space in the garage to make art. (a dream I had mentioned in passing). Not only are my husband and I happy and incredibly relieved with the results - we are actually spending time in our own garage. Koncept Garage is an excellent company, highly recommend. Sco Bau2024-02-05I can’t say enough positive things. Great communication about the appointment, professionalism, efficiency of getting the job done and perfectionist, sweeping up every last bit of dust. Great job.
Sco Bau2024-02-05I can’t say enough positive things. Great communication about the appointment, professionalism, efficiency of getting the job done and perfectionist, sweeping up every last bit of dust. Great job. Jenn Hughes2024-01-09The team was organized, professional, and provided consistent communications about the project. It’s obvious the team enjoys working together and they made the sorting and dividing task much more enjoyable than I anticipated. Delighted with the results!
Jenn Hughes2024-01-09The team was organized, professional, and provided consistent communications about the project. It’s obvious the team enjoys working together and they made the sorting and dividing task much more enjoyable than I anticipated. Delighted with the results! Lindsey Jaros2024-01-04Our experience with Koncept Garage was nothing short of perfection! The whole crew was very timely, had top notch communication, and completed the garage renovation of our dreams. From our initial consultation to the final walk through, we were blown away with the organization and professionalism of the whole team. I've been recommending them to all of our friends and can't wait to use them again!
Lindsey Jaros2024-01-04Our experience with Koncept Garage was nothing short of perfection! The whole crew was very timely, had top notch communication, and completed the garage renovation of our dreams. From our initial consultation to the final walk through, we were blown away with the organization and professionalism of the whole team. I've been recommending them to all of our friends and can't wait to use them again! Sabrina Nguyen2023-12-13Jeff and his team at Koncept Garage are amazing at what they do. We are so impressed with our garage renovation and highly recommend their services. Everyone involved was extremely accommodating and had such great attention to detail. The space looks immaculate and we will definitely be working with them for any future projects. If you are on the fence about hiring them, just go for it. This is the company.
Sabrina Nguyen2023-12-13Jeff and his team at Koncept Garage are amazing at what they do. We are so impressed with our garage renovation and highly recommend their services. Everyone involved was extremely accommodating and had such great attention to detail. The space looks immaculate and we will definitely be working with them for any future projects. If you are on the fence about hiring them, just go for it. This is the company.
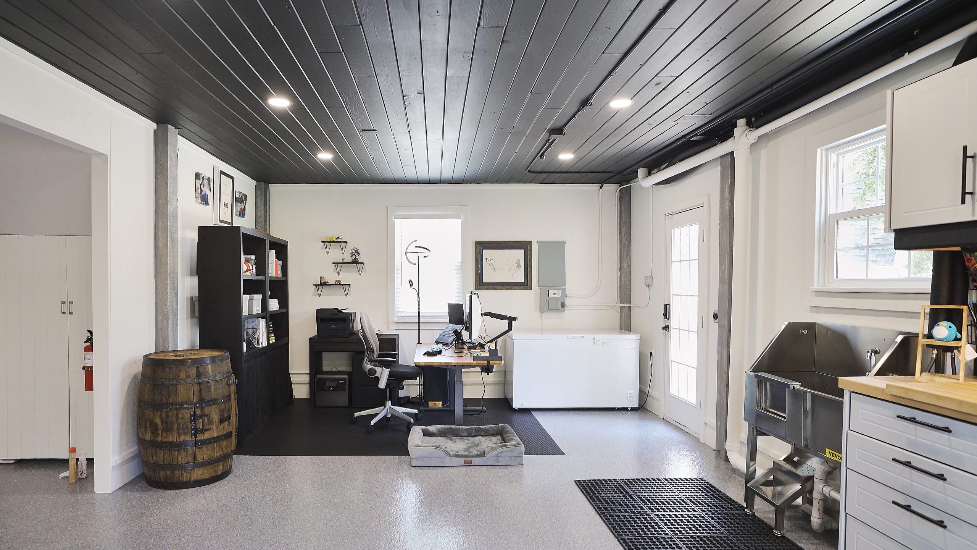
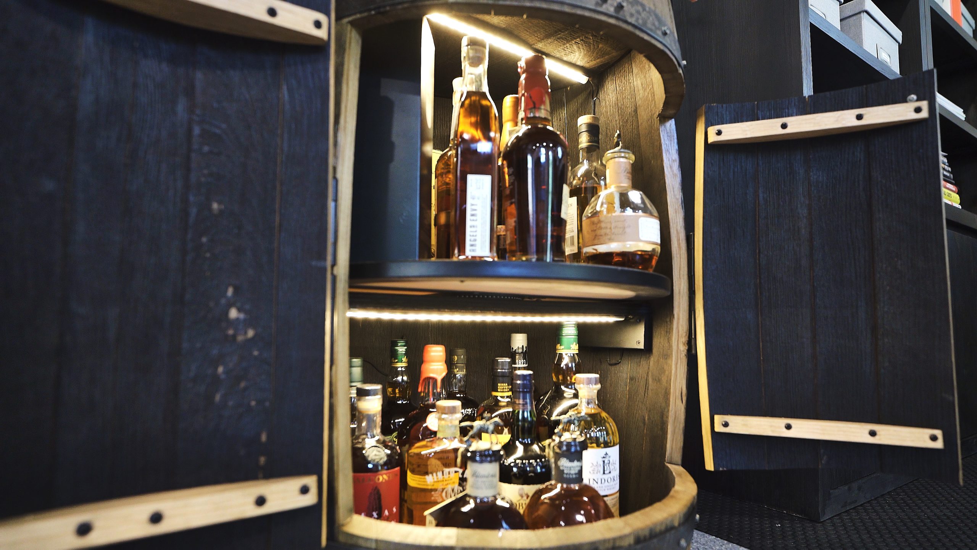
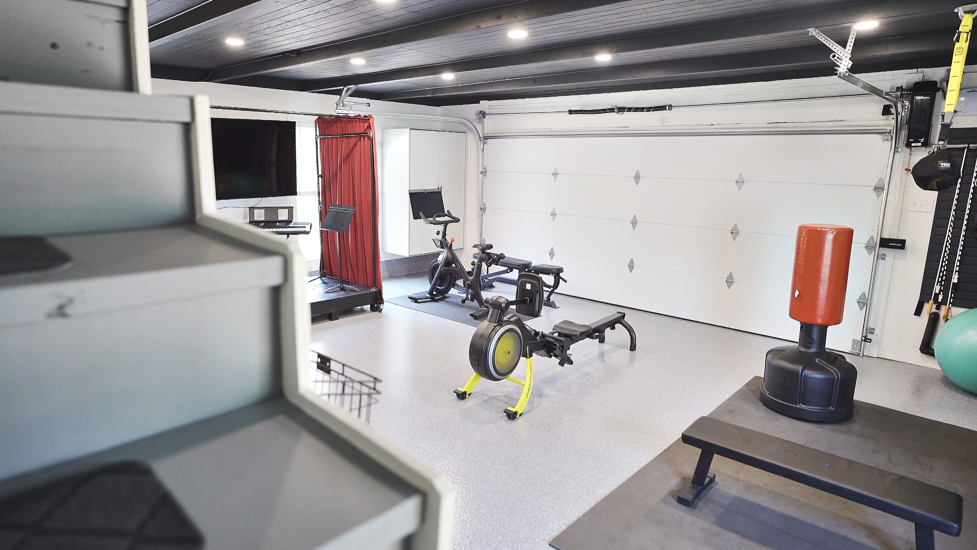
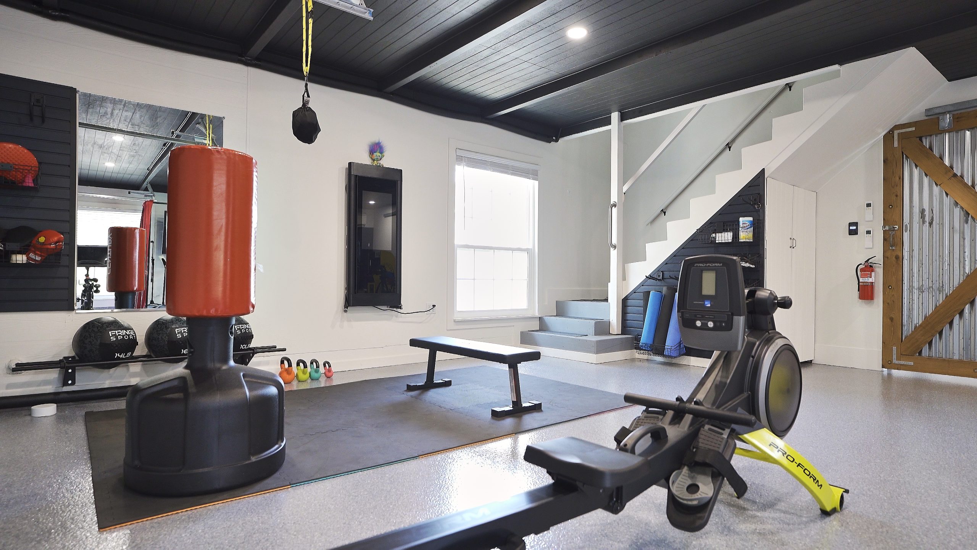
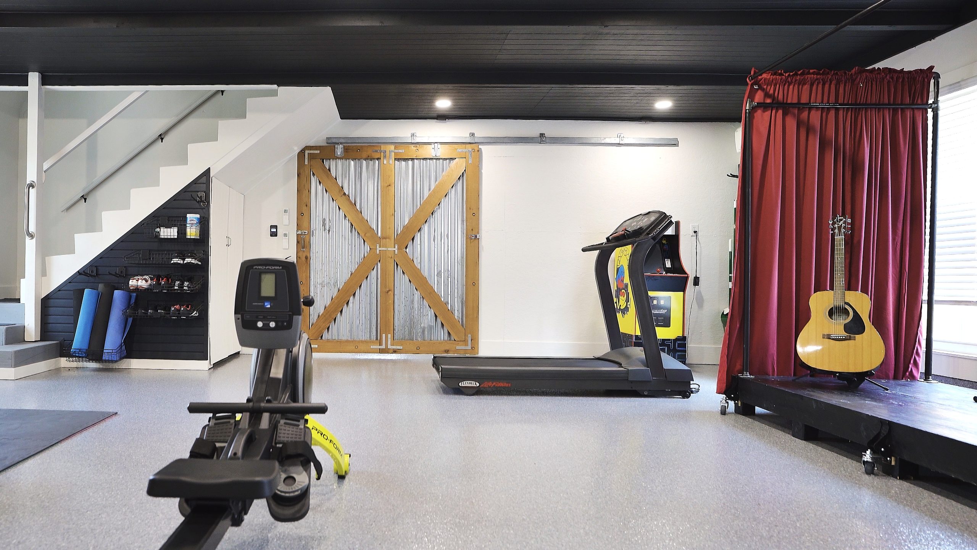
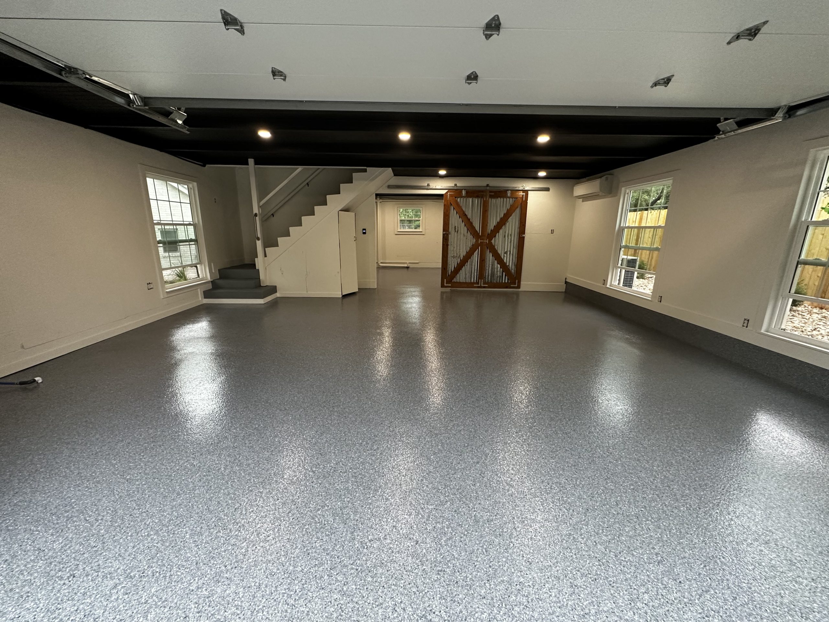
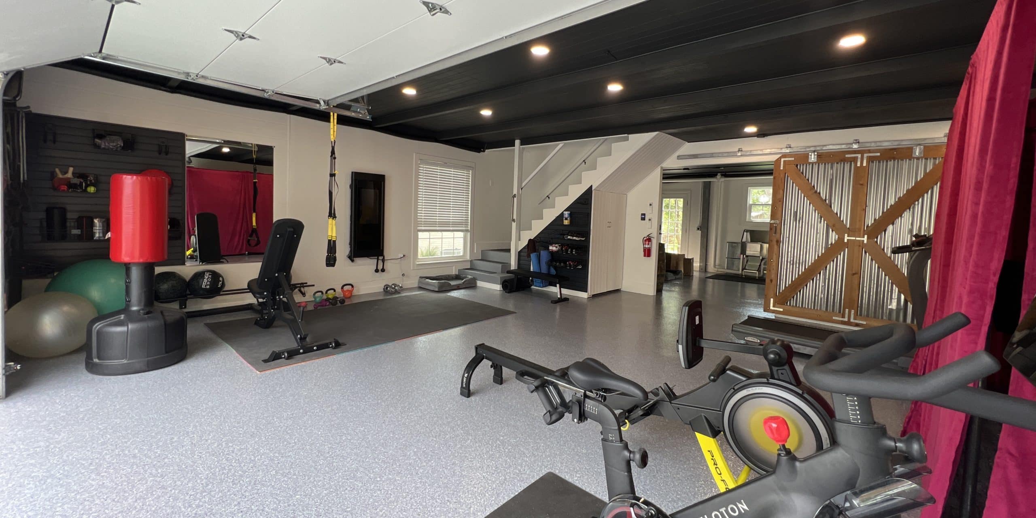
ABOUT THE PROJECT:
When Olivia booked her free consultation, her garage was in tremendous need of immediate intervention. The plumbing didn’t work, the air conditioning had failed, there were fire hazards with the electrical and her garage door opener was connected to a disco light.
A single parent of two pre-teens and tech business leader, she wanted to create a space that served several purposes for her family: provide a clean, quiet office where she could be productive, create a maker’s space for the kids to do arts & crafts and LEGO, revamp the gym area and create a “performance” area where her kids could play music and put on plays.
With almost 900 sq ft to work with, we had a great footprint to make it all happen. But first, there was a lot of work to be done. The ground water pit had to be filled with concrete, the electrical had to be redone to facilitate new lighting and wall outlets, the plumbing needed to be brought up to code, the cabinets needed to be removed, her new office furniture needed to be designed and furnished and her gym needed some upgrades.
Watch the full video of this project here.
Over the course of several weeks, we had new heat pumps installed, the water heater replaced, the electrical redone, the garage door and opener swapped out, the concrete floor coated, a new cabinet system and slatwall installed, a dog bath delivered, amongst other work.
The result is a beautfiul space the family now enjoys together with friends and family. They host parties, create artwork and Olivia can be productive when working from home. When compared to buying a home 900 sq. ft. bigger in her area, although she invested just over $100,000 in this project, she saved over 56%! Garage conversions like these are cost-effective ways of adding livable space while preserving childhood friendships by remaining in the same school district, adding value to your home and avoiding the costs and hassles of moving.
ABOUT THE PROJECT:
This extreme garage renovation was a complete overhaul. Literally everything was transformed. The client wanted his garage to serve several purposes. First, it was to be extremely aesthetically pleasing. Next, he wanted to host his weekly poker games in the garage so it needed to be air conditioned, have accent lighting and a full audio system. With more than three vehicles, he wanted a car lift to fit the luxury vehicles inside. He need a place for shoe storage, a section for his car detailing company to wash & wax and vacuum his vehicles every week, a workbench area and ample storage.
After a big cleanout, we loaded what he kept into a mobile storage unit and drove the non-essential backstock items down to his storage unit to unlock additional storage space in the garage.
The walls and ceiling were cut open to run new plumbing and electrical. Our drywall team patched them and painted a graphite/grey/black color palette.
The floors were coated with custom sized quadrants cut into to provide a two-tone color palette (dark and light). Modular flooring tiles were added in the single-car bay to park his street bike and host poker nights. It also added another dimension to the floor.
The pewter & black cabinet system was installed with ample silver slatwall along the side walls.
Six built-in speakers were installed in the ceiling amongst the HEX lighting. LED’s were added to both the cabinet system and the car lift. A vintage Lamorghini sign was installed in the single car bay. A built-in pressure washer system was installed and a vacuum system for car detailing as well.
The garage doors were lifted, the ceiling-mount openers removed and replaced with wall-mount openers so we could install the platform car lift. We went with the platform lift so the operations consule could be mounted on an adjacent wall and so the overall aesthetics were optimized versus a traditional 4-post car lift.
Like most projects, we included ancillary spaces on this one too – his shed and attic received full cleanouts and re-organization. A new attic ladder was installed and plywood planks added to the rafters to create extra storage capacity.
Watch the extreme garage renovation video to see how he now lives his life after this extreme renovation.
ABOUT THE PROJECT:
As Amy & Jason’s teenager developed a passion for mountain biking, they wanted to support their son but needed a place for him to both store his bikes and to work on them. Living in the Liberty Park townhome neighborhood, they needed to park both cars in their small 2-car garage but also allow space for storage, a refrigerator and their son’s mountain biking hobby.
Not a forever home, they wanted to stick to a tight budget and save the extra cash for his college fund.
A simple cleanout/buildout with drywall repairs and a new paint job (with a better color palette) was the solution. No floor coatings, lighting, garage doors/openers – these renovation tier scopes of work were not critical to providing a safe, functional garage where two cars could be parked and, when needed, backed out to allow for mountain bike maintenance.
Our design principles allow us to thrive with small garages. Spatial contraints are always a challenge but with a junk haul, professional organizing, new wall shelving, garage slatwall, swiveling wall-mounted bike racks and a folding workbench, the family now has the garage they need to serve them over the next few years. One that feels relieving when they open the doors and pull into.
ABOUT THE PROJECT:
When Brian & Kristin were ready to move into their new custom home in Rollingwood, they were looking for a company to fully unpack and organize their whole home. We had already begun the finishing touches on their garage and worked with their builder to finish out their home gym, so it was a natural extension of our services to have our in-home team handle this phase of their move.
We picked up where the movers left off and while they were away on vacation, fully organized the whole home. Kristin selected which organizing products she wanted through our product submittal process and all storage products were in-hand with our team.
Over the course of 5 days, our team of (3) organizers organized the entire home – from the pantry and kitchen, to the master closet and kids’ bedrooms.
Kristin and Brian returned home from their vacation amazed and relieved. This truly was a whole-home project (garage, in-home, gym conversion)!
ABOUT THE PROJECT:
Evan and his wife were designing their dream home and found the architect they wanted to work with. Before the architect finished the plans and before the invested millions into building it, they wanted to ensure that the storage and organization issues they experienced in their last home would not follow them into their new home.
After their architect took the first pass, designing a georgous home for their family, we began to collaborate with both parties to optimize the home’s storage capacity based on their lifestyle.
With a family of six, Evan’s family hosts a lot of events – fundraisers, holiday parties and church gatherings. With two teenagers and two pre-teens, we needed to account for both age groups: kid’s toys, school gear, sporting equipment and the fact that two more cars would be added in a few short years.
The family spends their free time boating, gardening, working on art projects, playing music, wrapping gifts and exercising. With so many people who will be enjoying the home and so many activities to account for, it was critical their home was designed to not only function to accomodate these use cases but also to storage all the possessions associated with them.
We started with the garage. What was originally designed to be a carport quickly turned into a carriage house with a 3-car garage and guest suite above. The garage revision included a 10′ x 8′ furout to serve as a multi-purpose project space for gardening, arts & crafts, gift wrapping and home repairs the yard crew or handyman can leverage.
The kitchen, bar and pantry were next. We worked with the designer to place appliances and design cabinetry to serve the family both when they hosted parties and when they needed to get the kids off to school.
The upstairs study room was revised to serve as a homework area instead of trying to accomodate gift wrapping and arts & crafts.
In the basement, the gym layout was optimized to include a cold plunge and sauna adjacent to the locker room. Factors like exercise routines and access to the attached storage room were factored in so both daily workouts and party setup would flow effortlessly.
The home is now under construction and when it nears completion, our team will tackle the finish-outs then the unpacking and organizing.
ABOUT THE PROJECT:
After we completed Tracey & Jared’s garage, they wanted us to organize inside their home as well. Like most projects, there were items stored in the garage that belong in-home and vice versa. For them, photo albums and bins with keepsakes needed to be restored inside their home (from the garage), and the extra holiday possessions needed to be stored in the garage (from their storage closet inside). Also from the garage, there were building supplies (paint, tiles and flooring) which were moved to the attic, after we cleaned out the attic.
Our in-home team provided them with a room-by-room proposal, which they phased as six in-home projects over 18 months as budget allowed.
Starting with the downstairs under-stairwell storage space, the laundry room and the kitchen, and finally working our way up to the second floor master closet and kids’ rooms, we cleaned out, donated, organized and introduced new storage systems to rejuvenate their home, reinvigorate their lives and keep them organized for years to come.