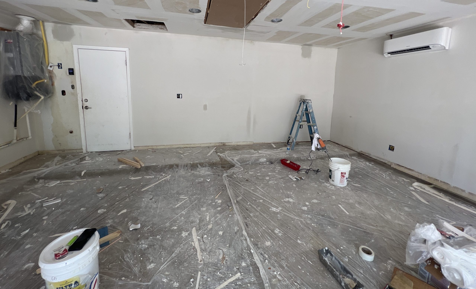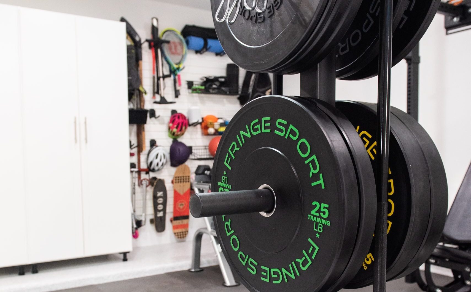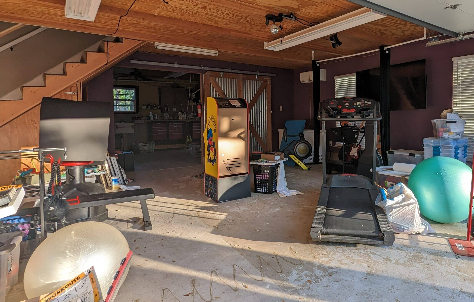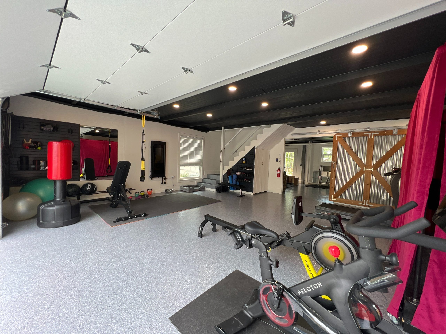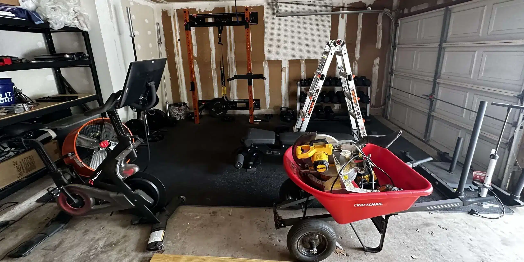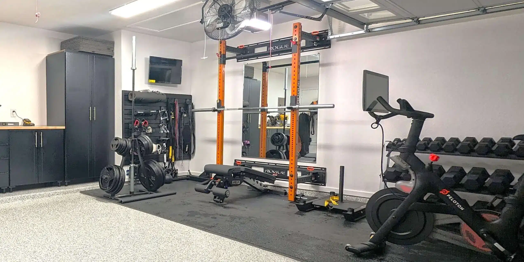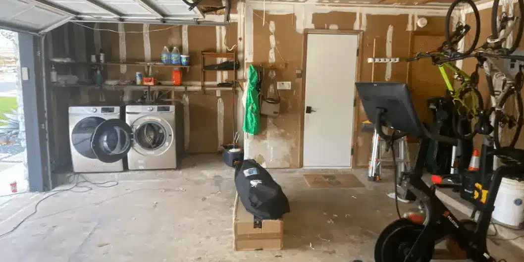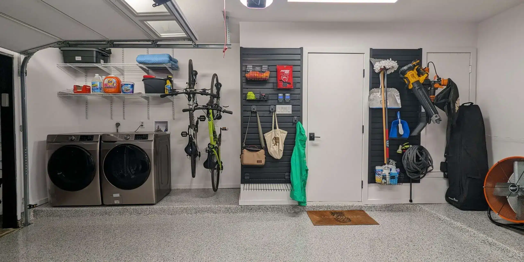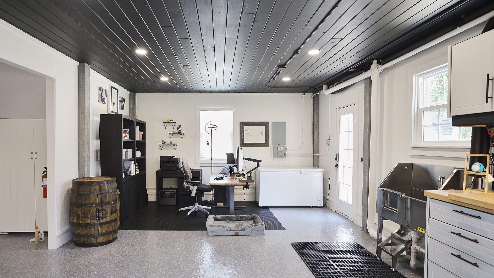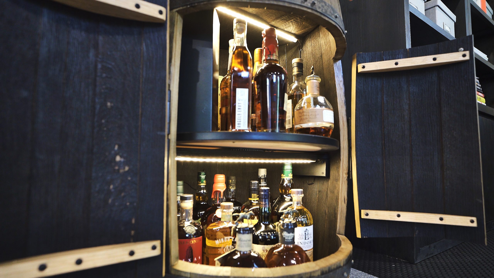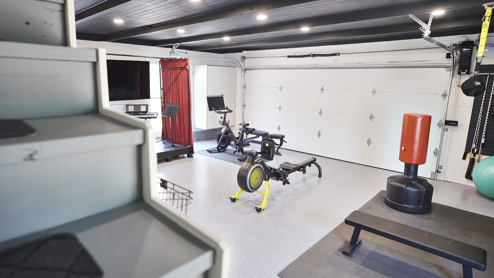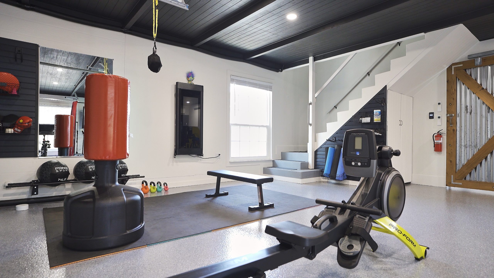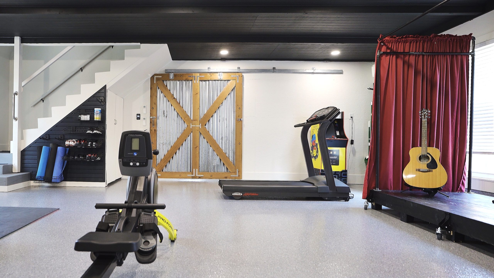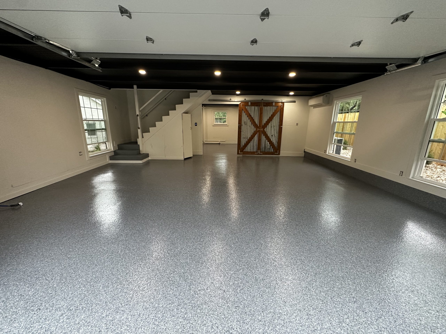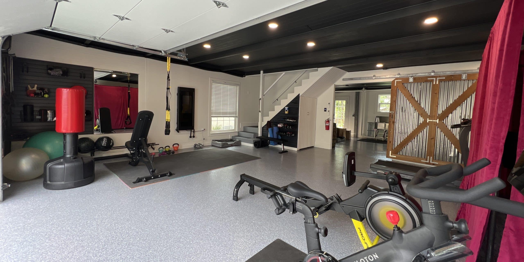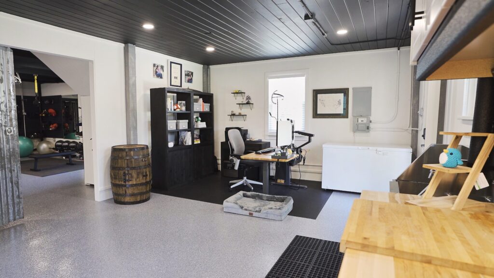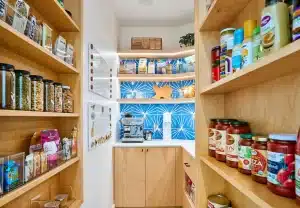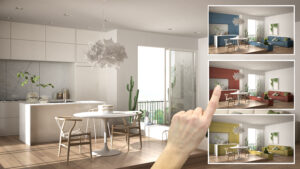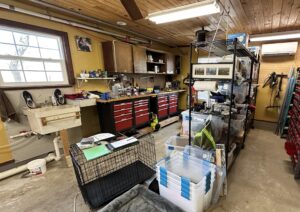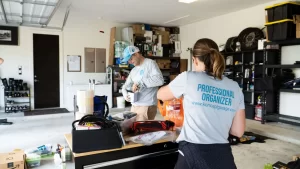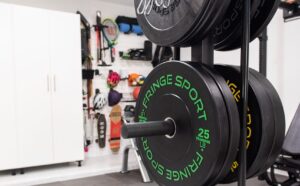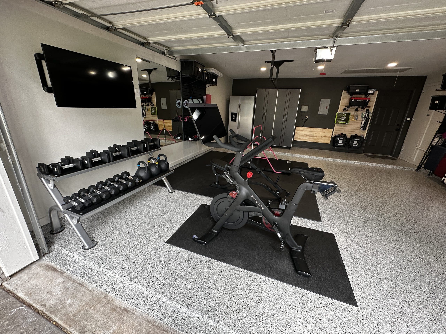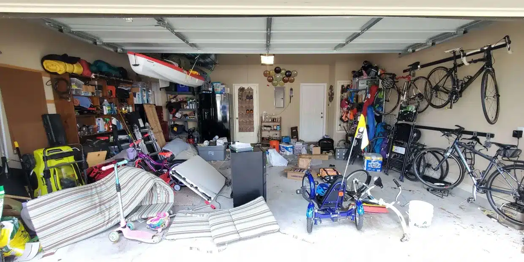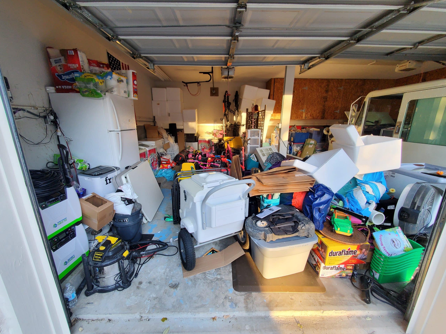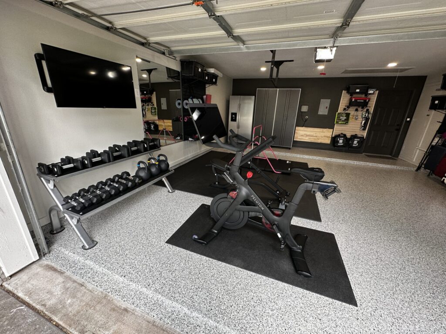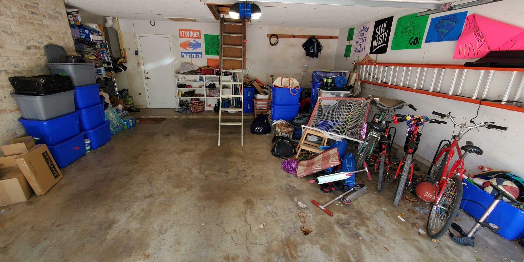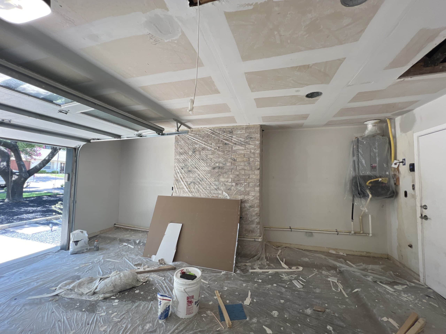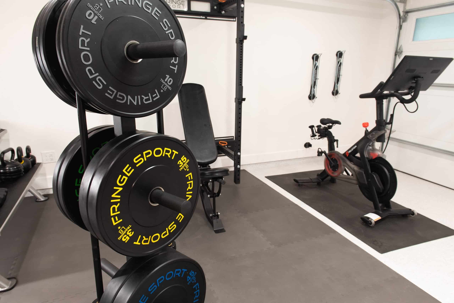OUR SERVICES INCLUDE HEATING AND AIR INSULATION CUSTOM CABINETS SLATWALL BIKE RACKS YARD TOOL RACKS MOBILE STORAGE UNITS JUNK & DONATION REMOVAL LIGHTING PLUMBING GARAGE DOORS & OPENERS DRYWALL & PAINTING EPOXY FLOORING GARAGE CABINETS CAR LIFTS MOTORIZED STORAGE SYSTEMS
AMAZING GARAGES
Results Our Clients Enjoy
Gym Garage Conversion
Learn about this Austin couple’s journey transforming their garage into a stage-of-the-art home gym.
GARAGE CONVERSIONS
LET'S UNLOCK YOUR
GARAGE'S POTENTIAL!
As your family grows and your needs change, your home needs to adapt. If you have run out of living space, don’t want to move or want to extend your home without building another structure, our garage conversion service was designed for you.
Garage conversions with us are typically 30% the price per square foot compared to moving into an equally bigger home. With our in-house project manager and exclusive team of partners, we can do it all for you while you’re away for the summer or on a winter vacation!
Whether you desire a guest room, a teenager gameroom, or even a home gym / wellness room, you’re in the right hands. We specialize in converting garages into spaces that cater to every family member.
OUR PROCESS
HOW IT WORKS
Book your free consultation so we can discuss your family’s needs and desires. We’ll show you our portfolio, take measurements and if you’d like us to create a customized proposal for you we’ll complete a small design retainer which we apply to your deposit later.
We’ll return to meet with you in-person and walk you through the proposal, timelines, budget and scope of work inclusions. From here, we’ll execute the agreement & deposit.
Once the deposit is in place, we’ll bring our project manager over and our exclusive trade partners to gather technical requirements. You’ll choose your colors and finishes which gives us everything we need to begin ordering and scheduling
Once the products are approved, we place orders and create your project schedule. From the time products are approved to the time we start your conversion is usually about 30 days.
We start your garage conversion the same way we start cleanouts: we work through your possessions first then put the belongings you keep into a mobile storage unit. By the end of Day 1, your garage is empty and ready for our partners to start their work. Our project manager will kickoff and manage all of this for you. You’ll receive daily text updates throughout the job and before our team finishes, get to approve install locations and how our organizers put your belongings away. We have a 40-point Small Details Checklist we’ll complete before we walk away, leaving you with an amazing garage!
PROJECT
BEFORE & AFTER
